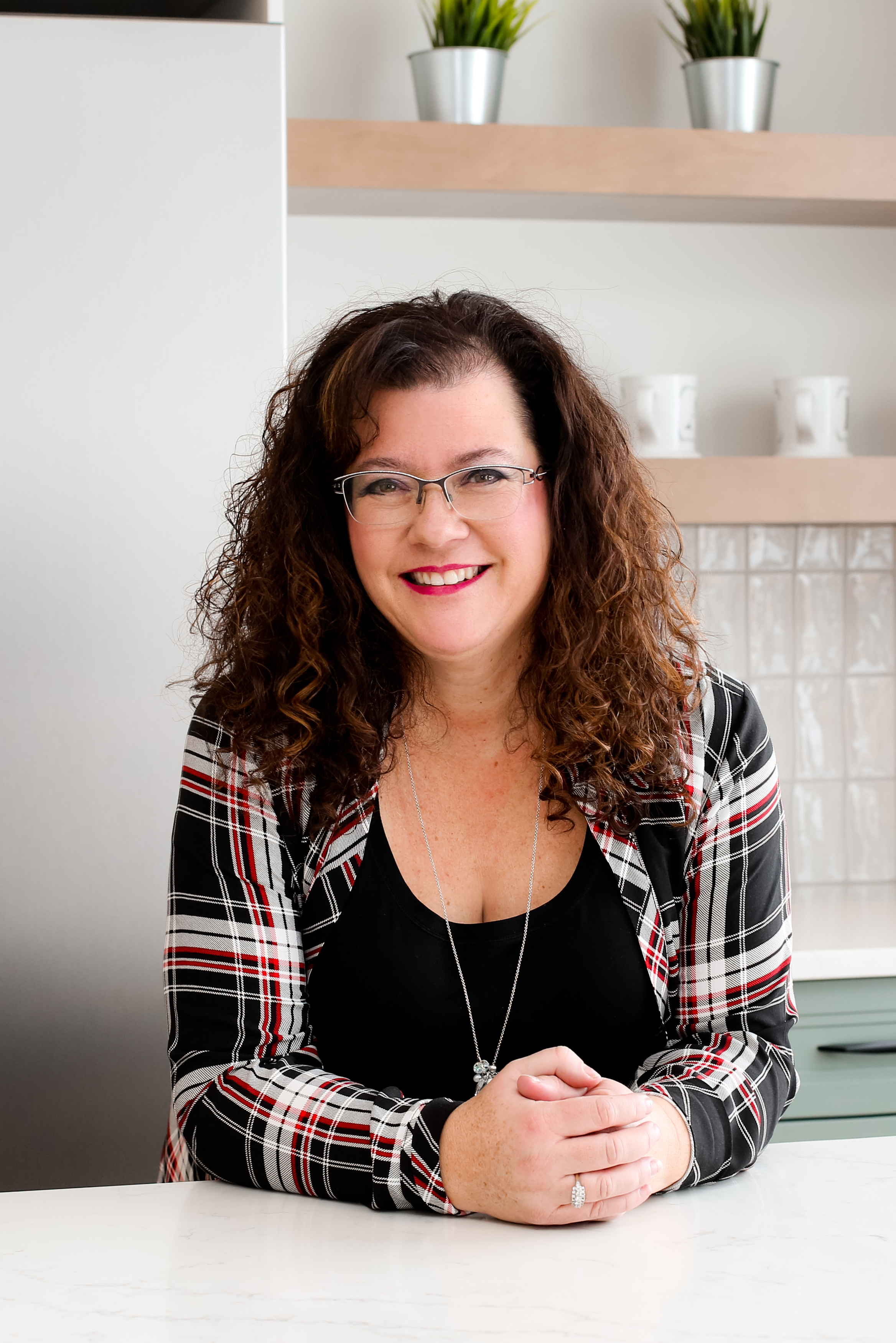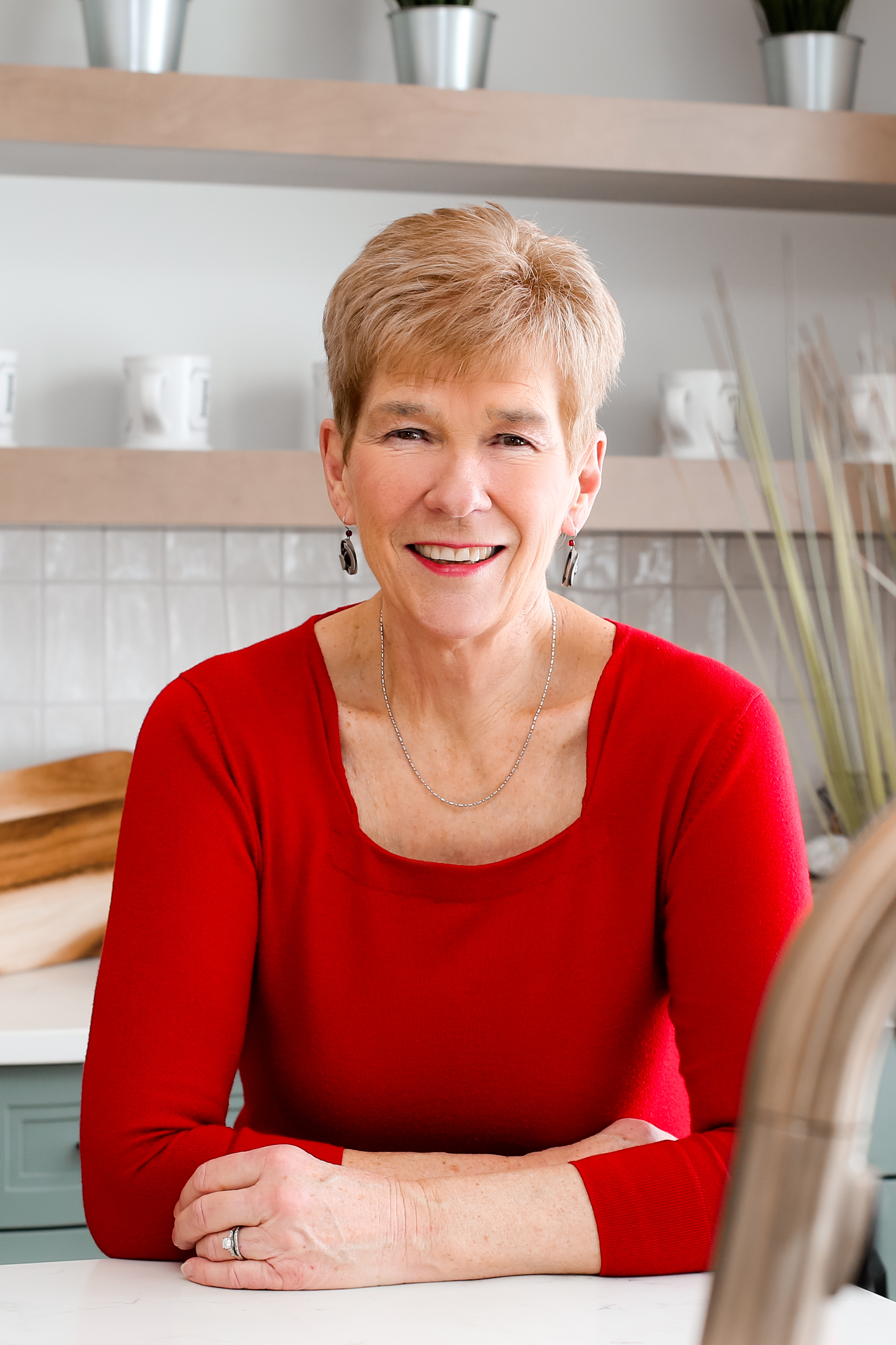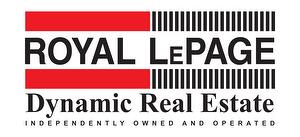



Muhammad Abdullah, Personal Real Estate Corporation




Muhammad Abdullah, Personal Real Estate Corporation

Phone: 204.989.5000

Phone: 204.989.5000

3 -
1450
CORYDON
AVENUE
Winnipeg,
MB
R3N 0J3
| Neighbourhood: | West End |
| Building Style: | Two Storey |
| Lot Frontage: | 0 Feet |
| Lot Depth: | 0 Feet |
| Floor Space (approx): | 1152 Square Feet |
| Built in: | 1905 |
| Bedrooms: | 4 |
| Bathrooms (Total): | 2 |
| Area: | 5A - 5A |
| Basement: | Full |
| Basement Develop: | Fully Finished |
| Exterior: | Stucco |
| Features: | Air Conditioning-Central , No Pet Home |
| Flooring: | Laminate , Vinyl |
| Foundation: | Concrete |
| Goods Included: | Dryer , Refrigerator , Stove , Washer |
| Heating: | Forced Air |
| Heating Fuel: | Natural gas |
| Occupancy: | Owner |
| Parking: | No Garage , None |
| Payment Frequency: | Monthly |
| Property Type: | Residential |
| Rental Equipment: | See remarks |
| Roof Type: | Shingle |
| Sewer: | Municipal/Community |
| Site Influences: | Back Lane , Shopping Nearby , Public Transportation |
| Street Type: | Street |
| Style: | Two Storey |
| Title: | Freehold |
| Type: | Single Family Detached |
| Use: | Year-round |
| Water: | Municipal/Community |