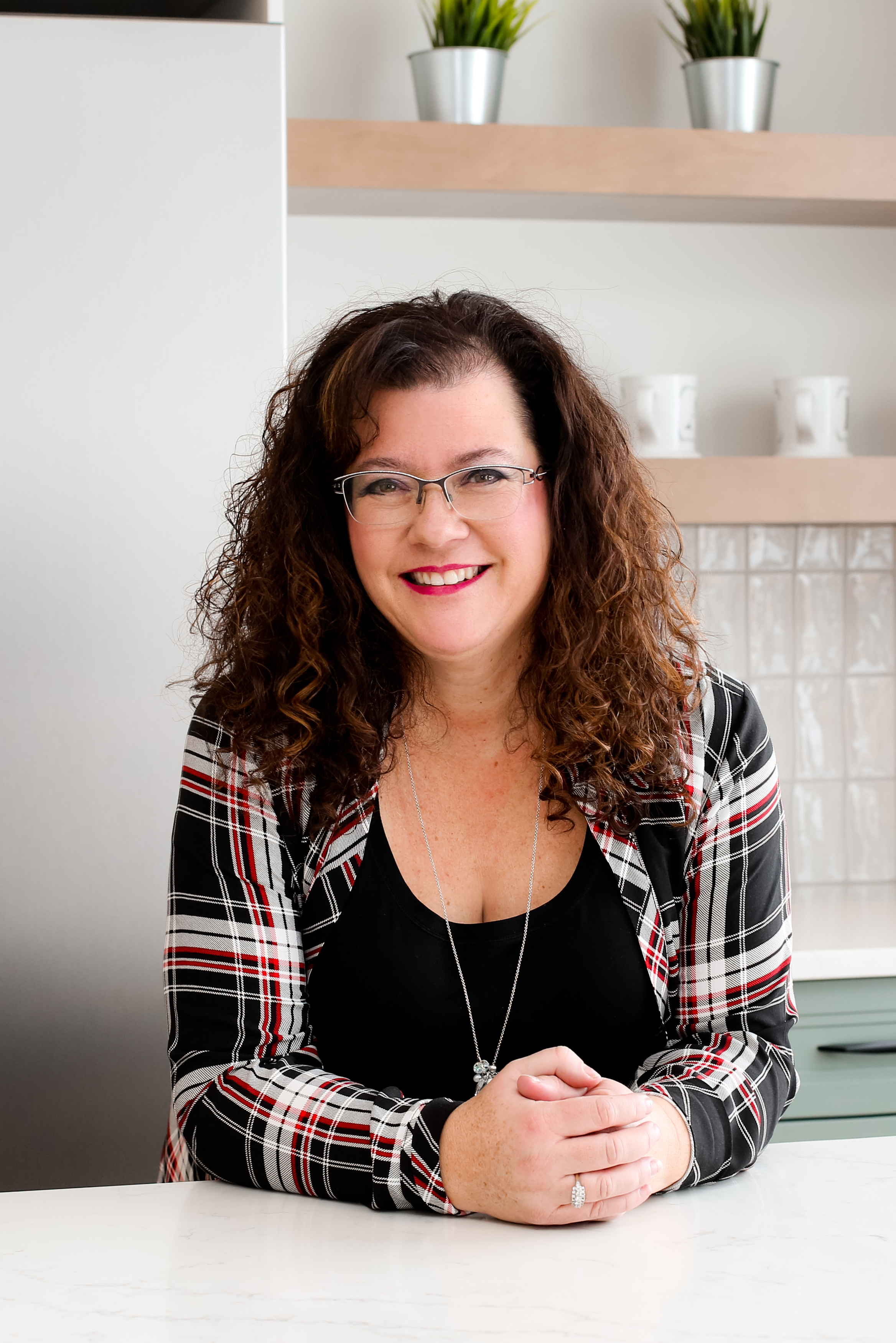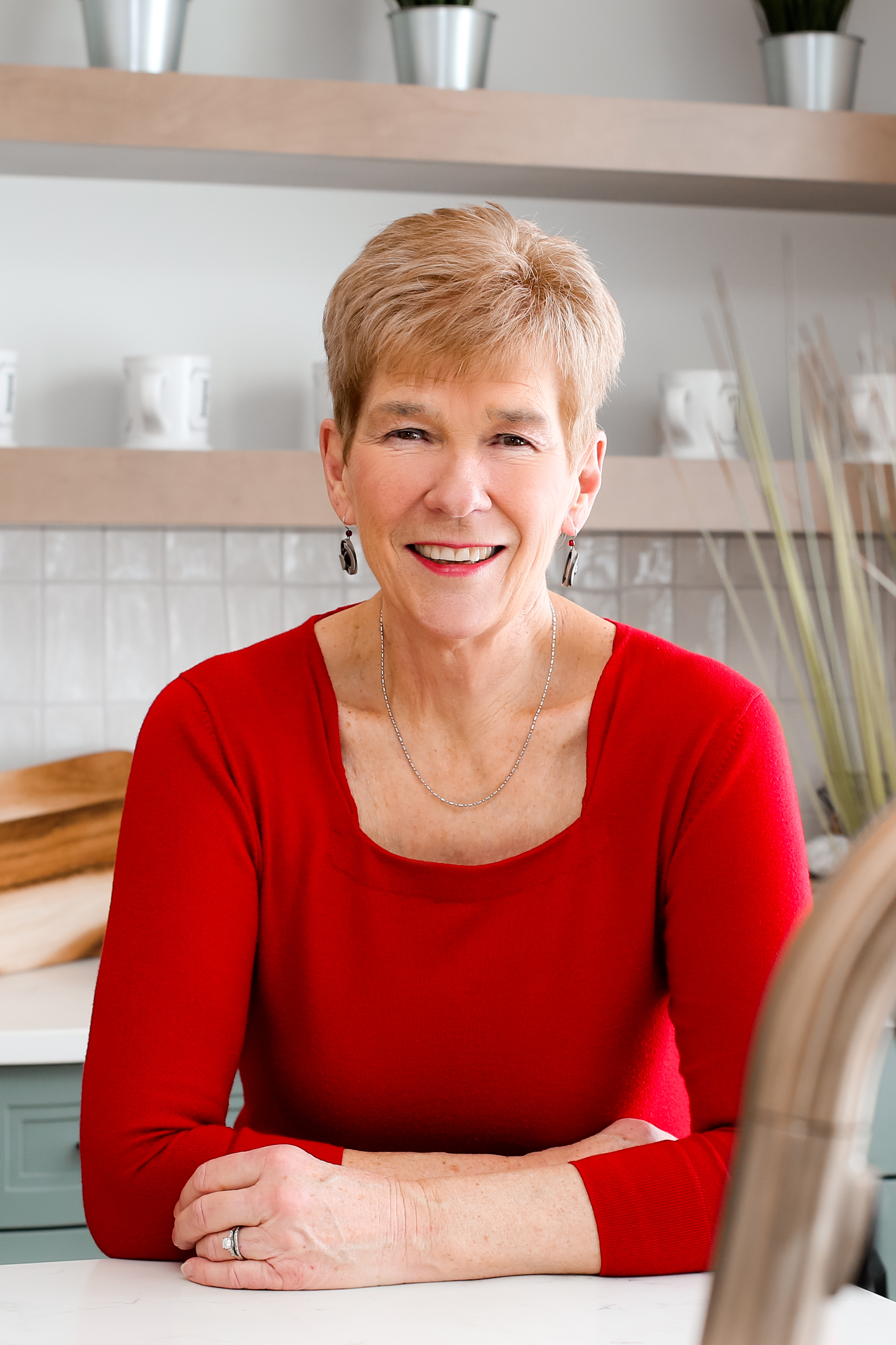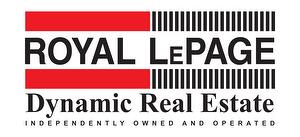



Natasha Kouk, Sales Representative




Natasha Kouk, Sales Representative

Phone: 204.989.5000

Phone: 204.989.5000

3 -
1450
CORYDON
AVENUE
Winnipeg,
MB
R3N 0J3
| Neighbourhood: | The Oaks |
| Building Style: | Bungalow |
| Condo Fees: | $302.30 Monthly |
| Lot Frontage: | 0 Feet |
| Lot Depth: | 0 Feet |
| Floor Space (approx): | 1595 Square Feet |
| Built in: | 2012 |
| Bedrooms: | 3 |
| Bathrooms (Total): | 3 |
| Age Desc: | Older |
| Area: | 5W - 5W |
| Basement: | Full |
| Basement Develop: | Fully Finished |
| Construction Type: | Wood Frame |
| Exterior: | Composite , Stone , Stucco |
| Features: | Air Conditioning-Central , Bar wet , Deck , Jetted Tub , [] , Microwave built in , Oven built in , Sprinkler System-Underground , Structural wood basement floor , Sunroom , Wall unit built-in |
| Fireplace: | Tile Facing |
| Fireplace Fuel: | Gas |
| Flooring: | Wall-to-wall carpet , Tile , Vinyl , Wood |
| Foundation: | Concrete , Piled |
| Goods Included: | Alarm system , Blinds , Cook top , Dishwasher , Dryer , Two Fridges , Garage door opener , Garage door opener remote(s) , TV Wall Mount , Vacuum built-in , Washer |
| Heating: | Forced Air |
| Heating Fuel: | Natural gas |
| HOA Includes: | Contribution to Reserve Fund , Insurance-Common Area , Landscaping/Snow Removal |
| HOA Pay Schedule: | Monthly |
| Occupancy: | Owner |
| Parking: | Double Attached , Garage door opener , Insulated garage door , Insulated , 220 Volt Wiring |
| Property Type: | Condominium |
| Remodelled: | Roof Coverings |
| Rental Equipment: | None |
| Roof Type: | Shingle |
| Sewer: | Municipal/Community |
| Site Influences: | Golf Nearby , Shopping Nearby |
| Street Type: | Crescent |
| Style: | Bungalow |
| Title: | Freehold |
| Type: | Single Family Detached |
| Use: | Year-round |
| Water: | Municipal/Community |