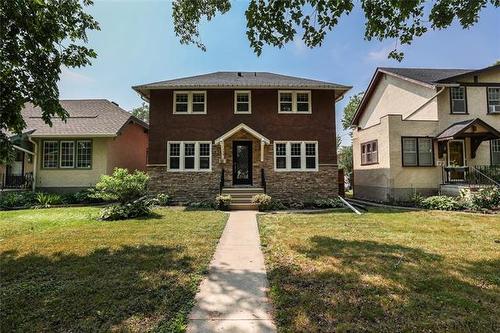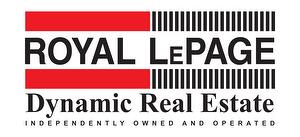



Kristen Bilodeau, Real Estate Agent




Kristen Bilodeau, Real Estate Agent

Phone: 204.989.5000

3 -
1450
CORYDON
AVENUE
Winnipeg,
MB
R3N 0J3
| Neighbourhood: | River Heights North |
| Building Style: | Two Storey |
| Lot Frontage: | 40 Feet |
| Lot Depth: | 108 Feet |
| Floor Space (approx): | 2130 Square Feet |
| Built in: | 1925 |
| Bedrooms: | 3 |
| Bathrooms (Total): | 3+1 |
| Bathrooms (Partial): | 1 |
| Area: | 1C - 1C |
| Basement: | Full |
| Basement Develop: | Partially Finished |
| Construction Type: | Wood Frame |
| Exterior: | Brick & Siding , Stucco |
| Features: | Air conditioning wall unit , Closet Organizers , Deck , No Pet Home , No Smoking Home , Smoke Detectors , Sump Pump |
| Fireplace: | Stone |
| Fireplace Fuel: | Electric |
| Flooring: | Wall-to-wall carpet , Tile , Vinyl , Wood |
| Foundation: | Concrete |
| Goods Included: | Dishwasher , Dryer , Garage door opener , Garage door opener remote(s) , Refrigerator , Stove , TV Wall Mount , Washer , Window Coverings |
| Heating: | Baseboard , Hot Water |
| Heating Fuel: | Electric , Natural gas |
| Occupancy: | Owner |
| Parking: | Double Detached , Garage door opener , Oversized , Rear Drive Access , Workshop |
| Property Type: | Residential |
| Remodelled: | Electrical , Insulation , Kitchen , Other remarks , Roof Coverings , Windows |
| Rental Equipment: | None |
| Roof Type: | Shingle |
| Sewer: | Municipal/Community |
| Shape: | Normal |
| Site Influences: | Fenced , Fruit Trees/Shrubs , Landscaped deck , Playground Nearby , Shopping Nearby , Public Transportation |
| Street Type: | Street |
| Style: | Two Storey |
| Title: | Freehold |
| Type: | Single Family Detached |
| Use: | Year-round |
| Water: | Municipal/Community |