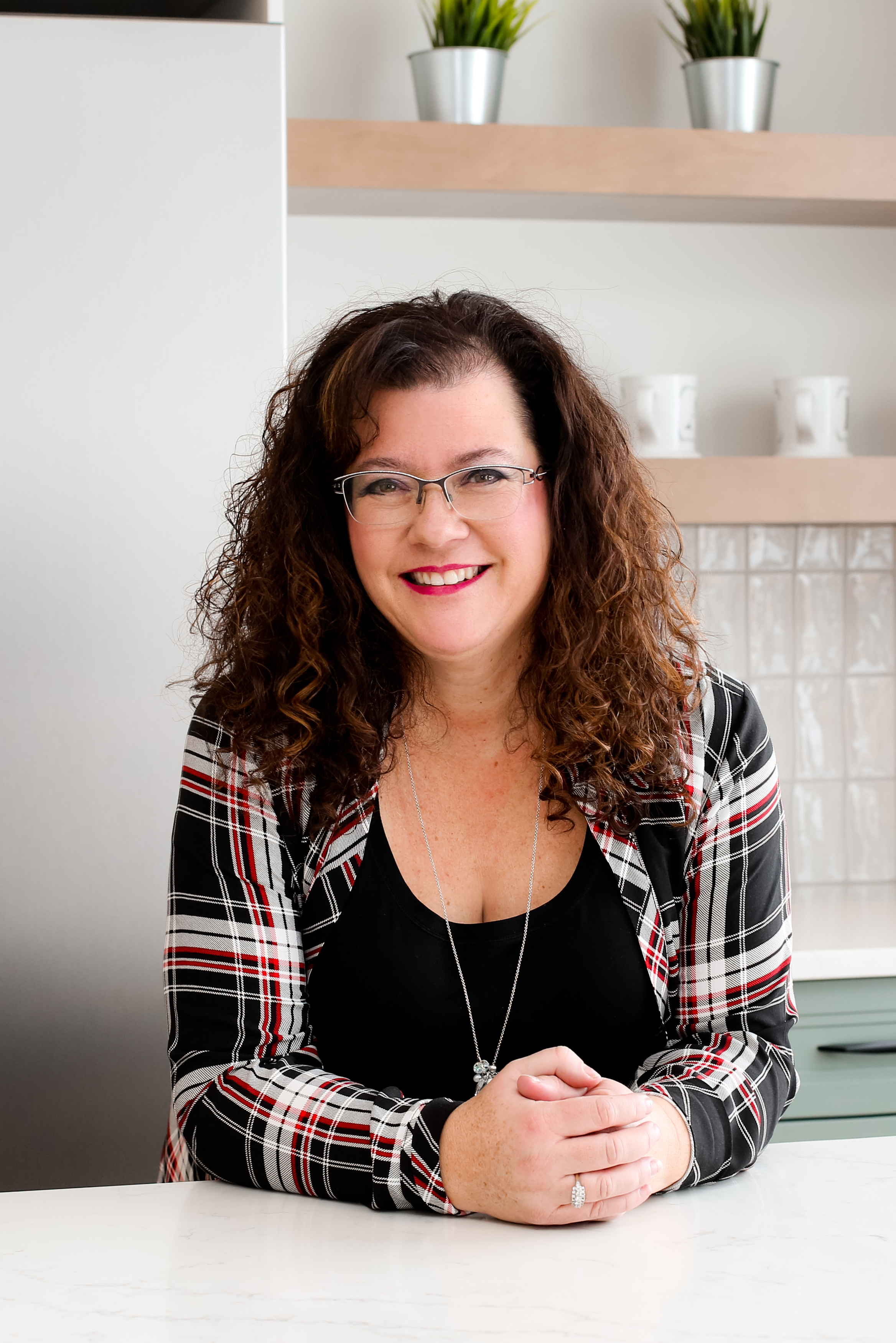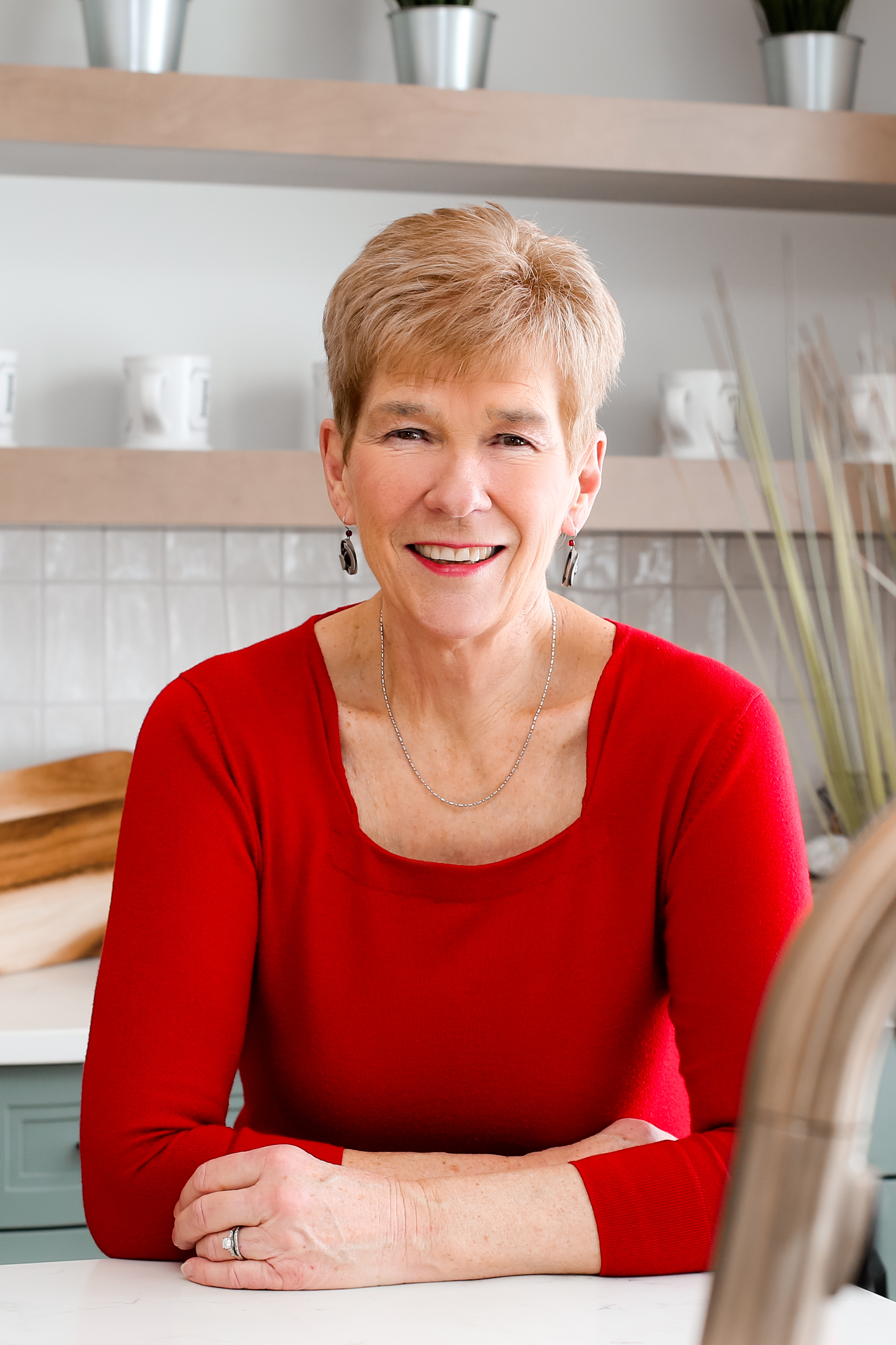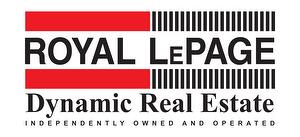



Heather Kelly, Personal Real Estate Corporation




Heather Kelly, Personal Real Estate Corporation

Phone: 204.989.5000

Phone: 204.989.5000

3 -
1450
CORYDON
AVENUE
Winnipeg,
MB
R3N 0J3
| Neighbourhood: | Osborne Village |
| Building Style: | One Level |
| Condo Fees: | $750.54 Monthly |
| Lot Frontage: | 0 Feet |
| Lot Depth: | 0 Feet |
| Floor Space (approx): | 1146 Square Feet |
| Built in: | 1966 |
| Bedrooms: | 2 |
| Bathrooms (Total): | 1 |
| Age Desc: | Older |
| Amenities: | Cable TV , Elevator , Laundry shared , Professional Management , Security Entry |
| Area: | 1B - 1B |
| Basement: | None |
| Construction Type: | Concrete block , Concrete floor , Concrete wall |
| Direction: | NW |
| Exterior: | Brick |
| Features: | Air Conditioning-Central , Balcony enclosed , Concrete floors , Concrete walls , [] |
| Flooring: | Wall-to-wall carpet , Vinyl |
| Foundation: | Concrete |
| Goods Included: | Refrigerator , Stove |
| Heating: | Forced Air |
| Heating Fuel: | Electric |
| HOA Includes: | Cable TV , Caretaker , Central Air , Contribution to Reserve Fund , Heat , Hot Water , Hydro , Insurance-Common Area , Landscaping/Snow Removal , Management , Parking , Water |
| HOA Pay Schedule: | Monthly |
| Occupancy: | Tenant |
| Parking: | Plug-In , Outdoor Stall |
| Property Type: | Condominium |
| Rental Equipment: | None |
| Roof Type: | Tar & Gravel |
| Sewer: | Municipal/Community |
| Site Influences: | Playground Nearby , Shopping Nearby , Public Transportation |
| Street Type: | Road |
| Style: | One Level |
| Title: | Freehold |
| Type: | Apartment |
| Unit Location: | End unit |
| Use: | Year-round |
| Water: | Municipal/Community |