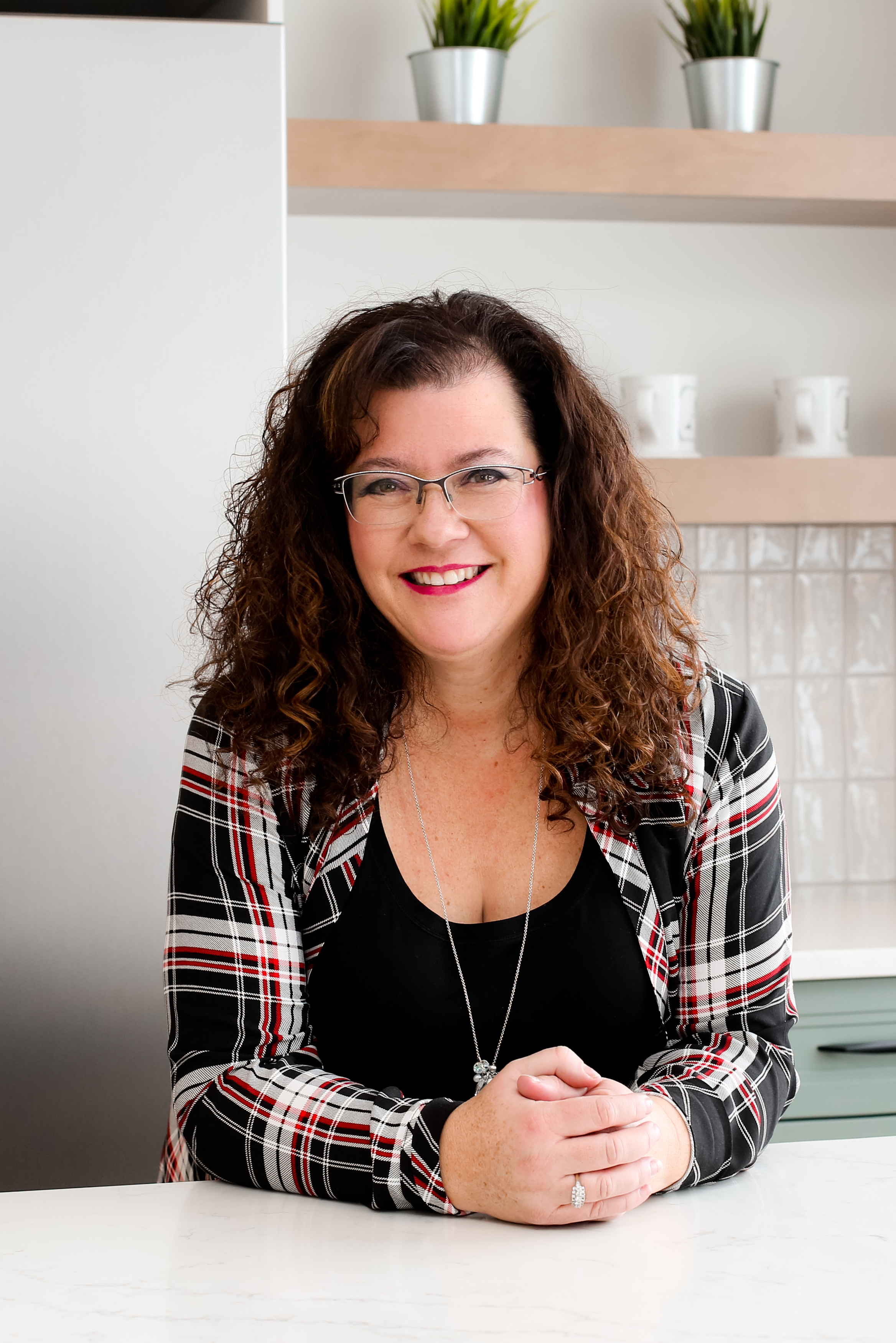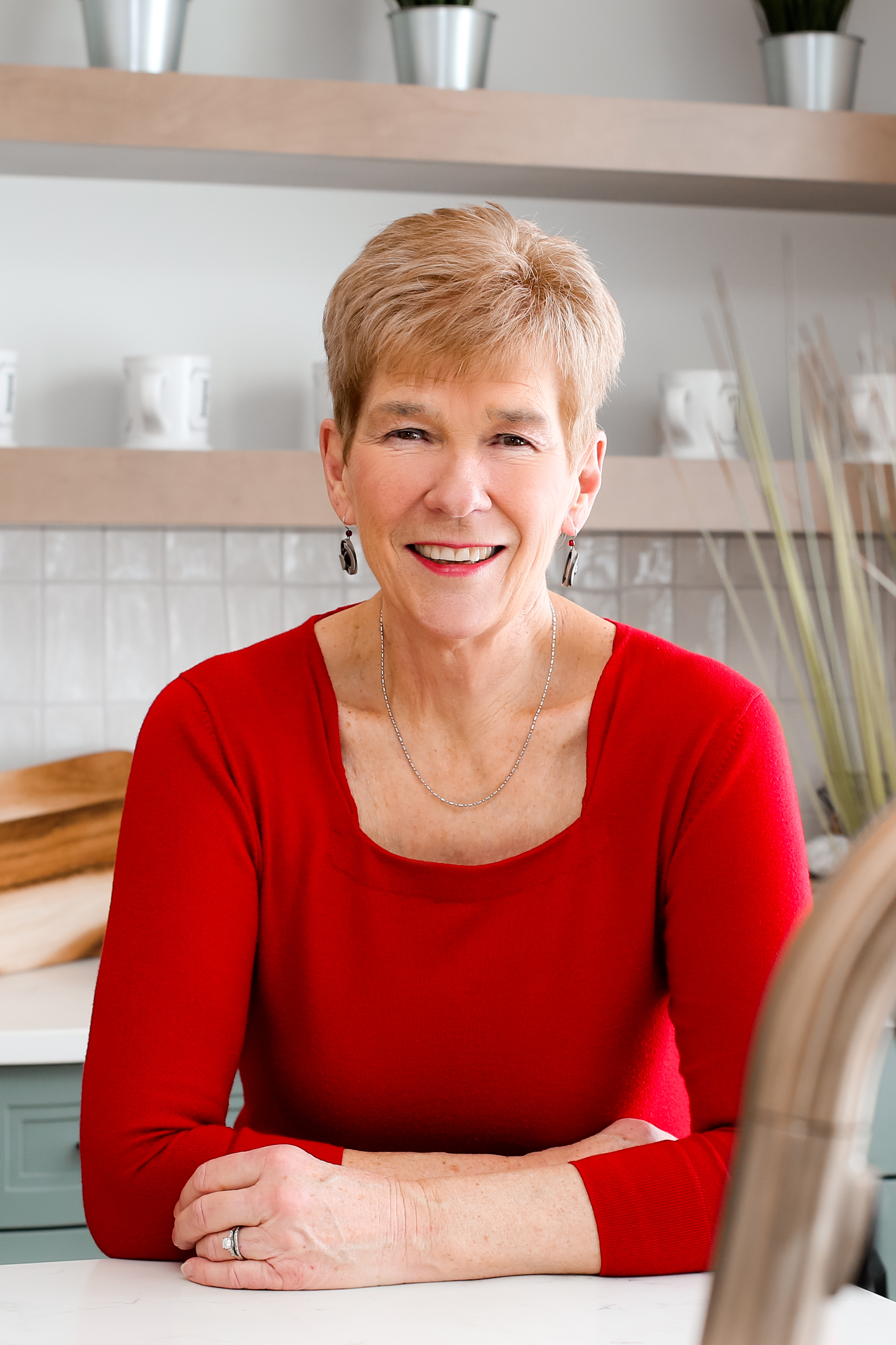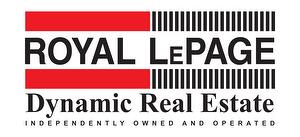



Mary Jay Hebert, Real Estate Agent




Mary Jay Hebert, Real Estate Agent

Phone: 204.989.5000

Phone: 204.989.5000

3 -
1450
CORYDON
AVENUE
Winnipeg,
MB
R3N 0J3
| Neighbourhood: | St Boniface |
| Building Style: | One Level |
| Condo Fees: | $208.00 Monthly |
| Lot Frontage: | 0 Feet |
| Lot Depth: | 0 Feet |
| Floor Space (approx): | 542 Square Feet |
| Built in: | 1981 |
| Bedrooms: | 1 |
| Bathrooms (Total): | 1 |
| Age Desc: | Older |
| Area: | 2A - 2A |
| Basement: | None |
| Construction Type: | Wood Frame |
| Exterior: | Stucco |
| Flooring: | Laminate , Vinyl |
| Foundation: | Concrete |
| Goods Included: | Dishwasher , Refrigerator , Stove |
| Heating: | Baseboard |
| Heating Fuel: | Electric |
| HOA Includes: | Contribution to Reserve Fund , Insurance-Common Area , Landscaping/Snow Removal , Management , Parking , Water |
| HOA Pay Schedule: | Monthly |
| Occupancy: | Tenant |
| Parking: | Plug-In , Outdoor Stall |
| Property Type: | Condominium |
| Remodelled: | Bathroom , Flooring , Kitchen |
| Rental Equipment: | None |
| Roof Type: | Shingle |
| Sewer: | Municipal/Community |
| Site Influences: | Back Lane , Paved Lane , Playground Nearby , Shopping Nearby , Public Transportation |
| Street Type: | Boulevard |
| Style: | One Level |
| Title: | Freehold |
| Type: | Apartment |
| Unit Location: | End unit , Lower Level Unit |
| Use: | Year-round |
| Water: | Municipal/Community |