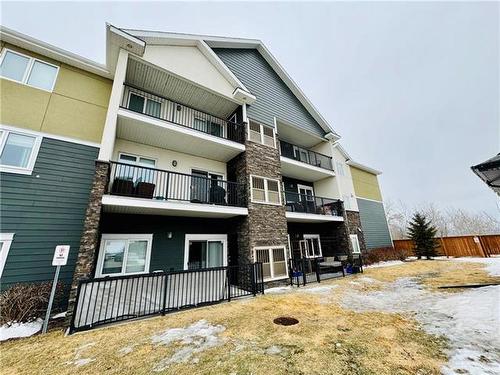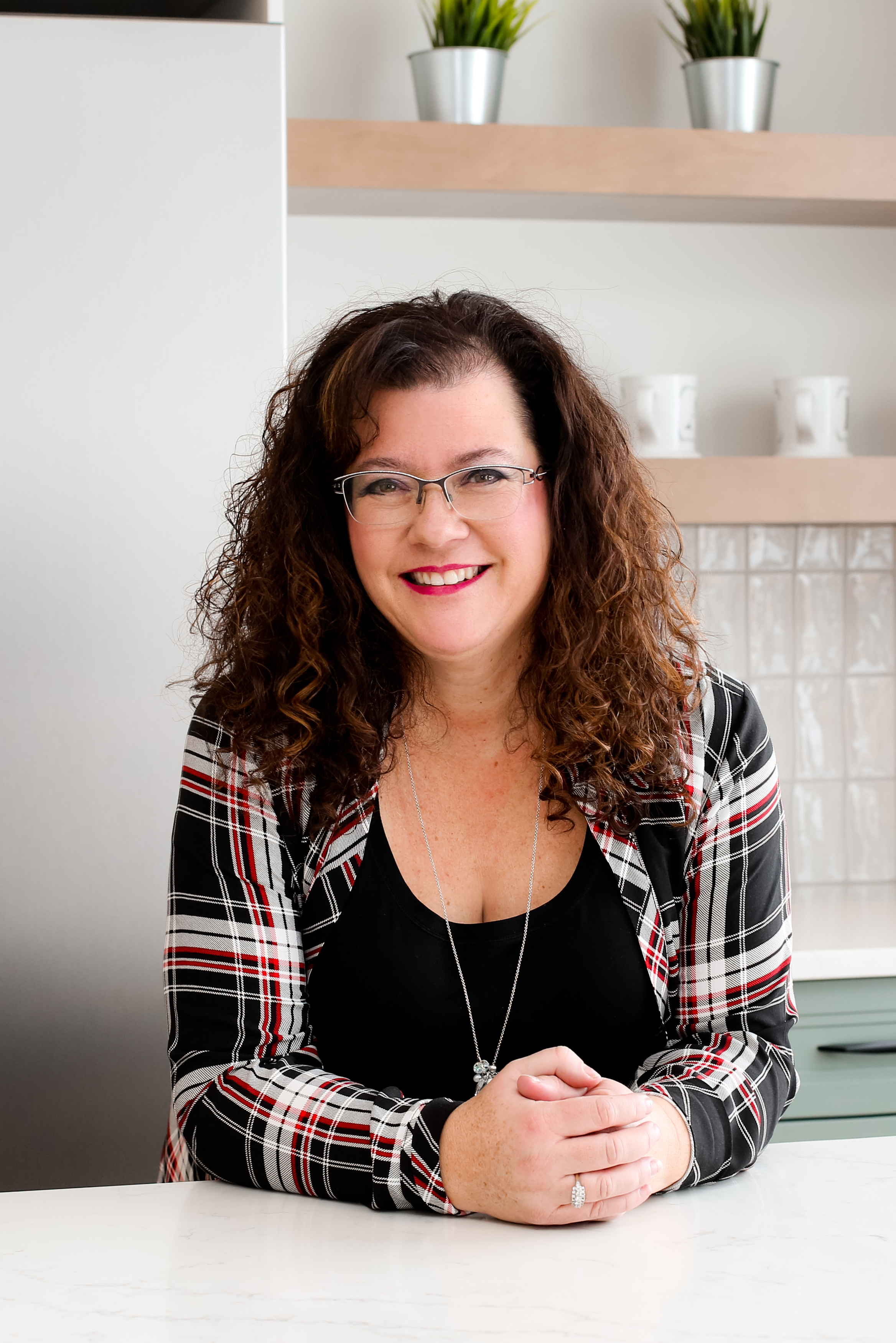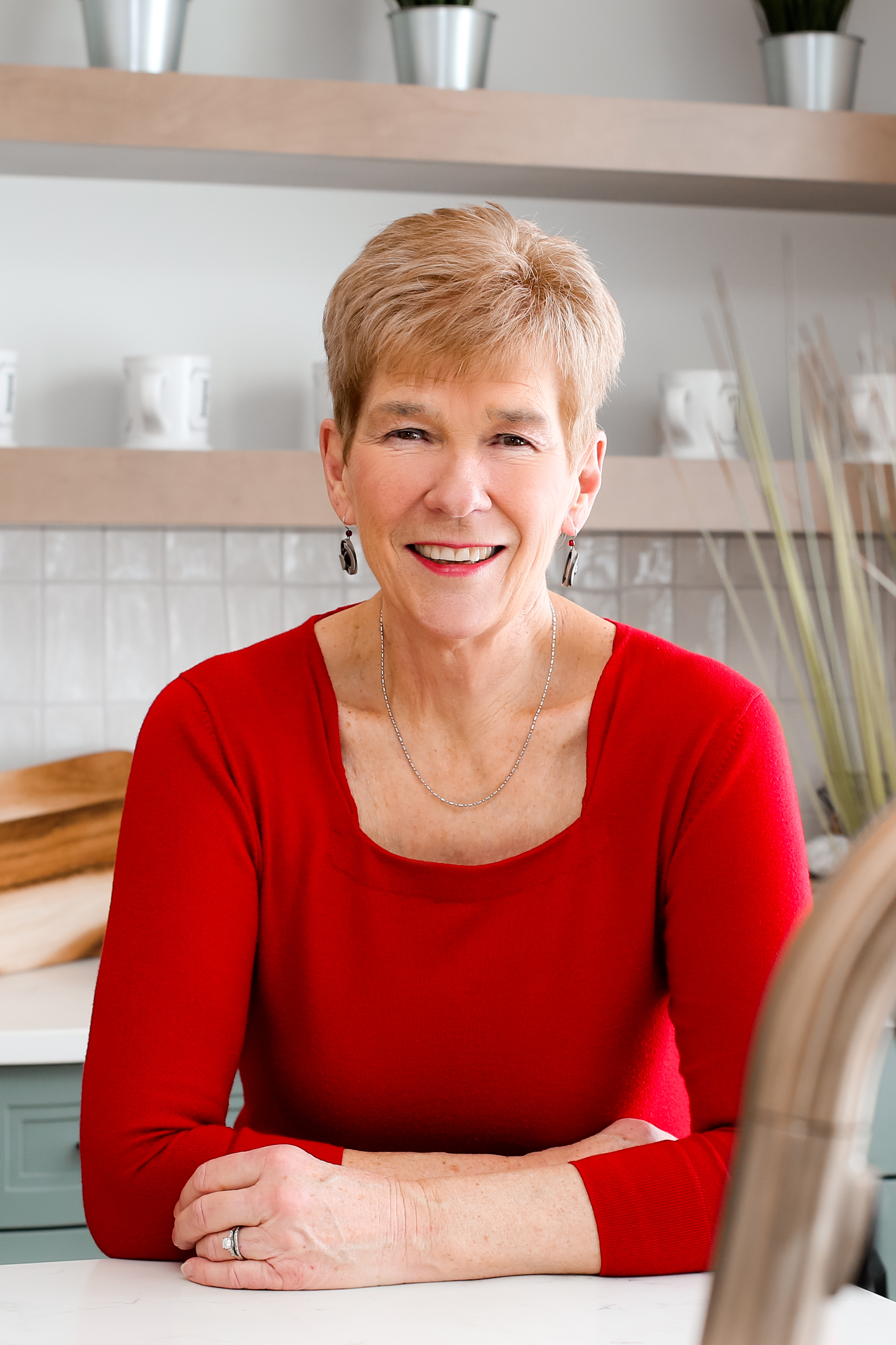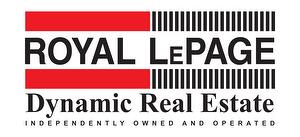



Stacey Heide, Salesperson/REALTOR®




Stacey Heide, Salesperson/REALTOR®

Phone: 204.989.5000

Phone: 204.989.5000

3 -
1450
CORYDON
AVENUE
Winnipeg,
MB
R3N 0J3
| Neighbourhood: | R07 |
| Building Style: | One Level |
| Condo Fees: | $227.98 Monthly |
| Floor Space (approx): | 752 Square Feet |
| Built in: | 2014 |
| Bedrooms: | 1 |
| Bathrooms (Total): | 1 |
| Age Desc: | Older |
| Amenities: | Elevator , In-Suite Laundry , Security Entry , Visitor Parking |
| Area: | R07 - R07 |
| Basement: | None |
| Construction Type: | Wood Frame |
| Exterior: | Brick , Composite , Stucco |
| Features: | Air Conditioning-Central , One Balcony , Exterior walls, 2x6" , [] |
| Flooring: | Wall-to-wall carpet , Laminate , Vinyl |
| Foundation: | Concrete |
| Goods Included: | Blinds , Dishwasher , Dryer , Refrigerator , Stove , Washer |
| Heating: | Forced Air |
| Heating Fuel: | Electric |
| HOA Includes: | Caretaker , Concierge , Insurance-Common Area , Landscaping/Snow Removal , Management , Parking |
| HOA Pay Schedule: | Monthly |
| Occupancy: | Tenant |
| Parking: | Plug-In , Outdoor Stall |
| Property Type: | Condominium |
| Rental Equipment: | None |
| Restrictions: | Pets - See Remarks |
| Roof Type: | Shingle |
| Sewer: | Municipal/Community |
| Site Influences: | Golf Nearby , Paved Street , Playground Nearby , View |
| Street Type: | Trail |
| Style: | One Level |
| Title: | Freehold |
| Type: | Apartment |
| Unit Location: | Interior Unit |
| Use: | Year-round |
| Water: | Municipal/Community |