Listings
All fields with an asterisk (*) are mandatory.
Invalid email address.
The security code entered does not match.
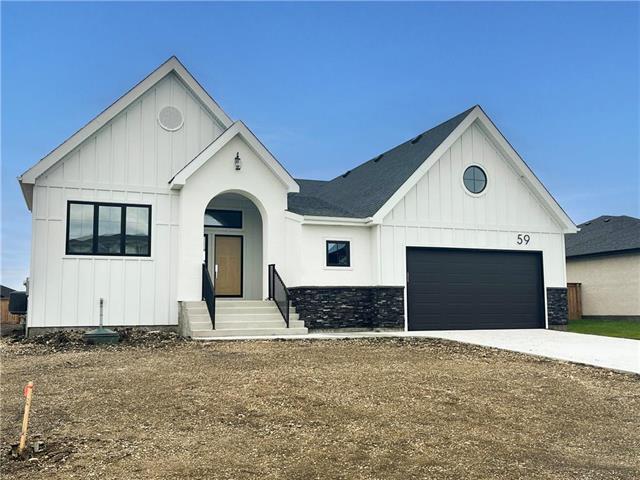




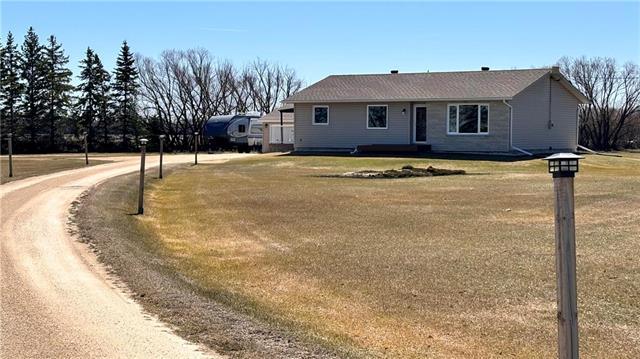


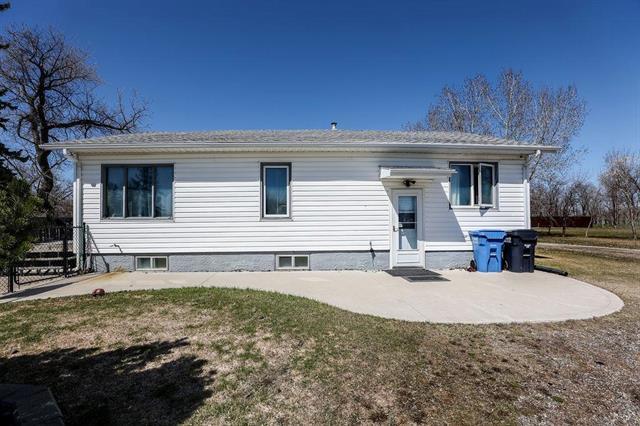

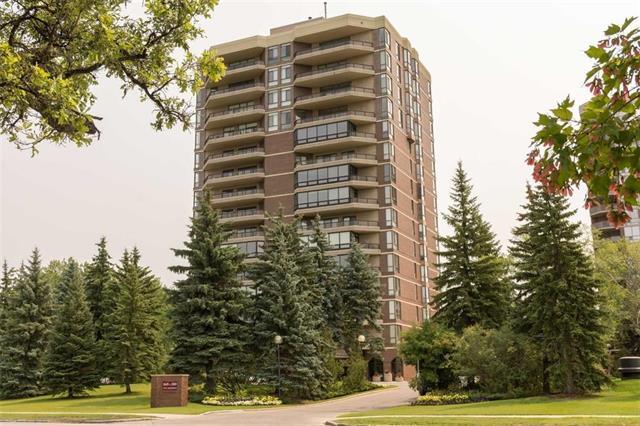












We take your privacy seriously. By selecting "Accept All," you consent to the storage of all related cookies on your device. These cookies improve site navigation, analyze usage patterns, and support our marketing and service endeavors Privacy Policy
All fields with an asterisk (*) are mandatory.
All fields with an asterisk (*) are mandatory.
Already have an account?
Sign in hereAll fields with an asterisk (*) are mandatory.
Sign up for an account
Enter your registered email account and we will send you an email containing a link that you can use to reset your password.
All fields with an asterisk (*) are mandatory.
Please enter and confirm your desired new password.
All fields with an asterisk (*) are mandatory.
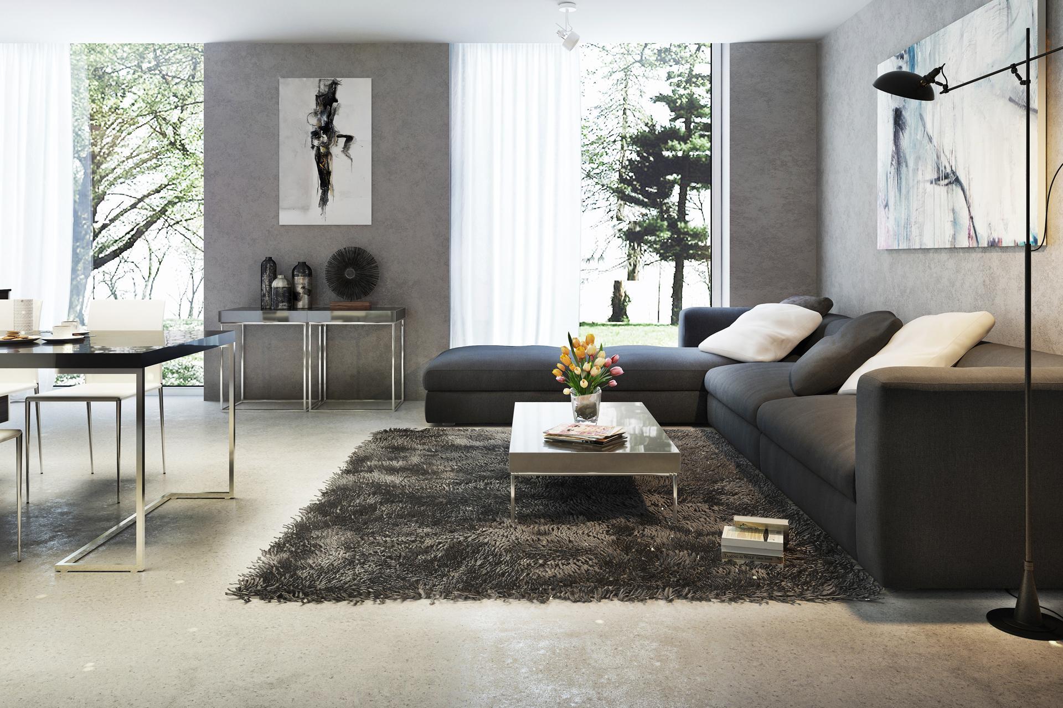
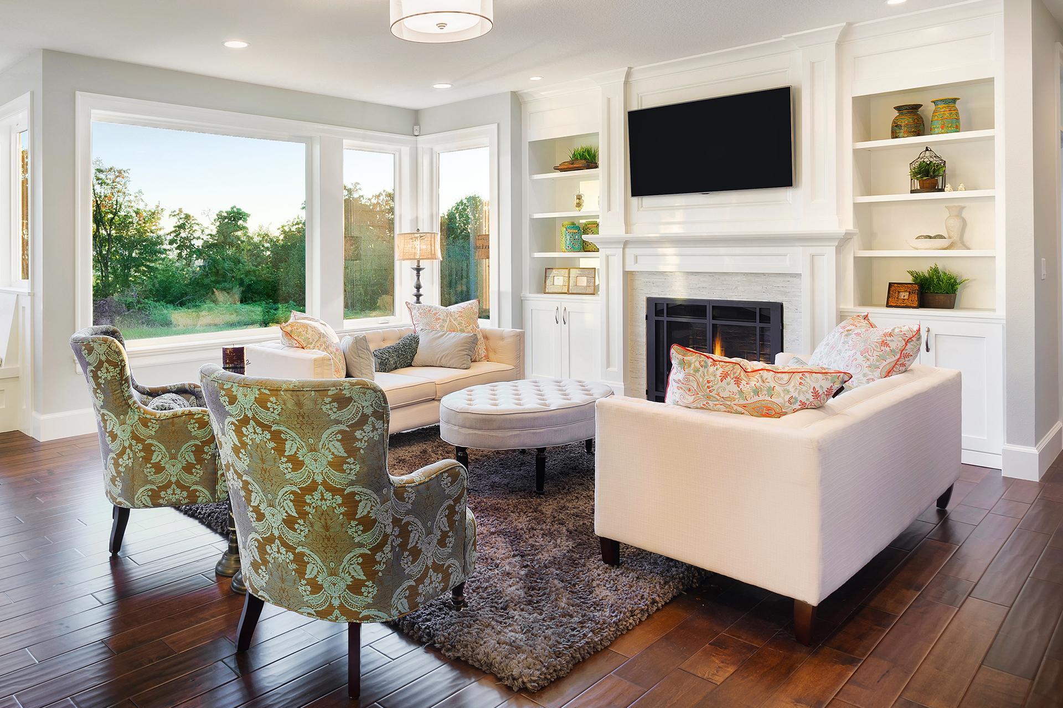
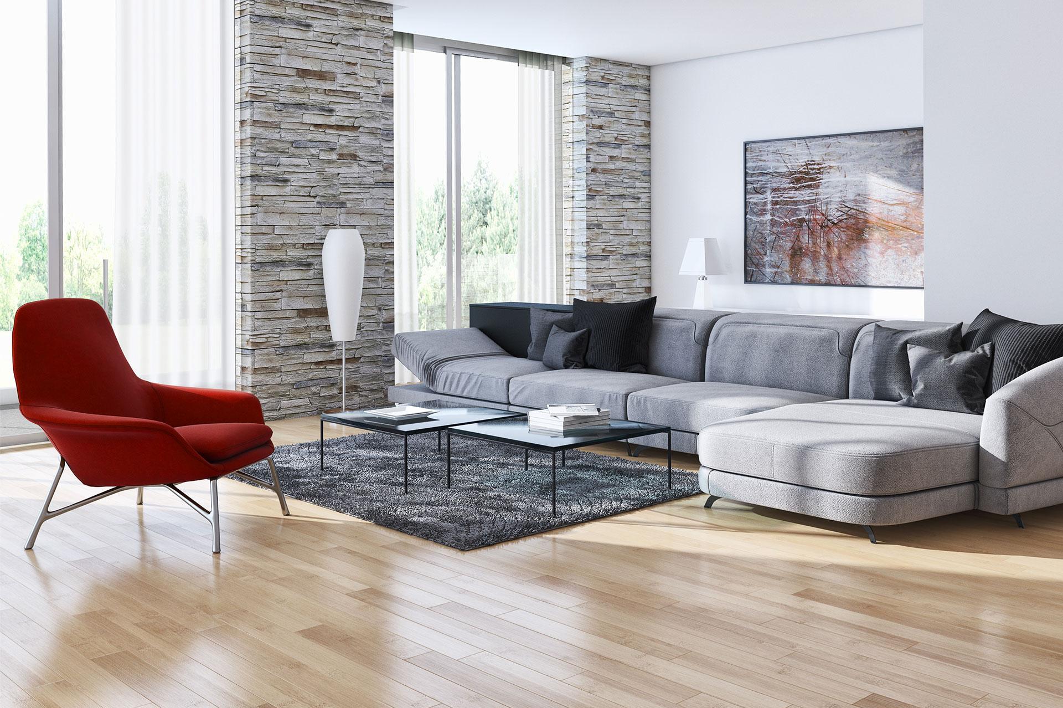
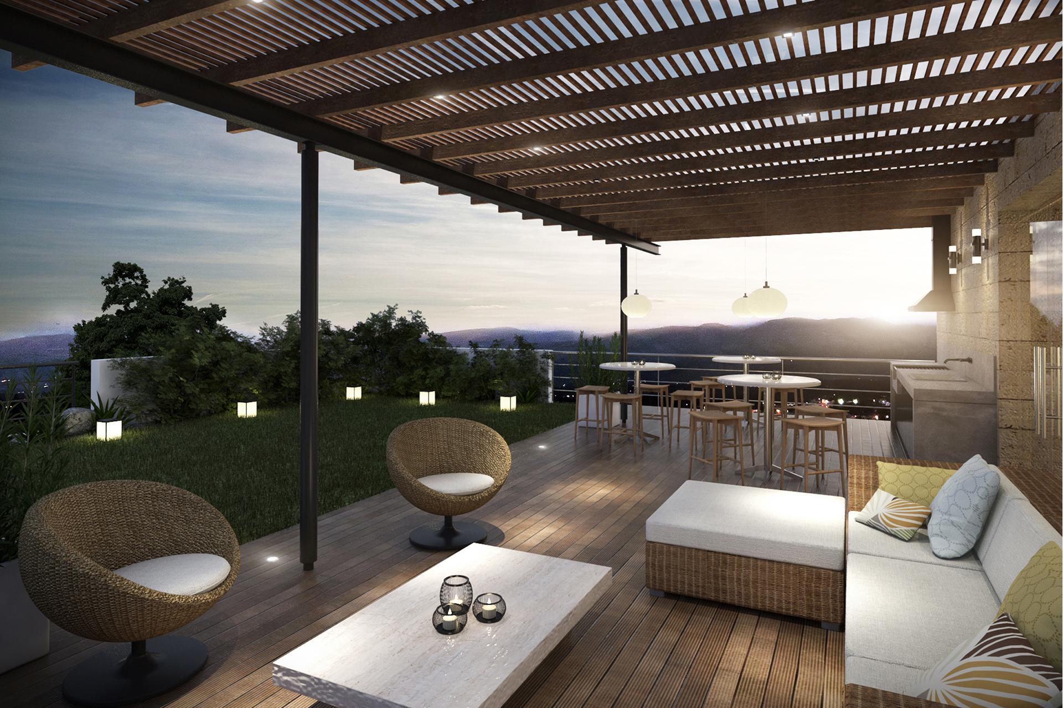
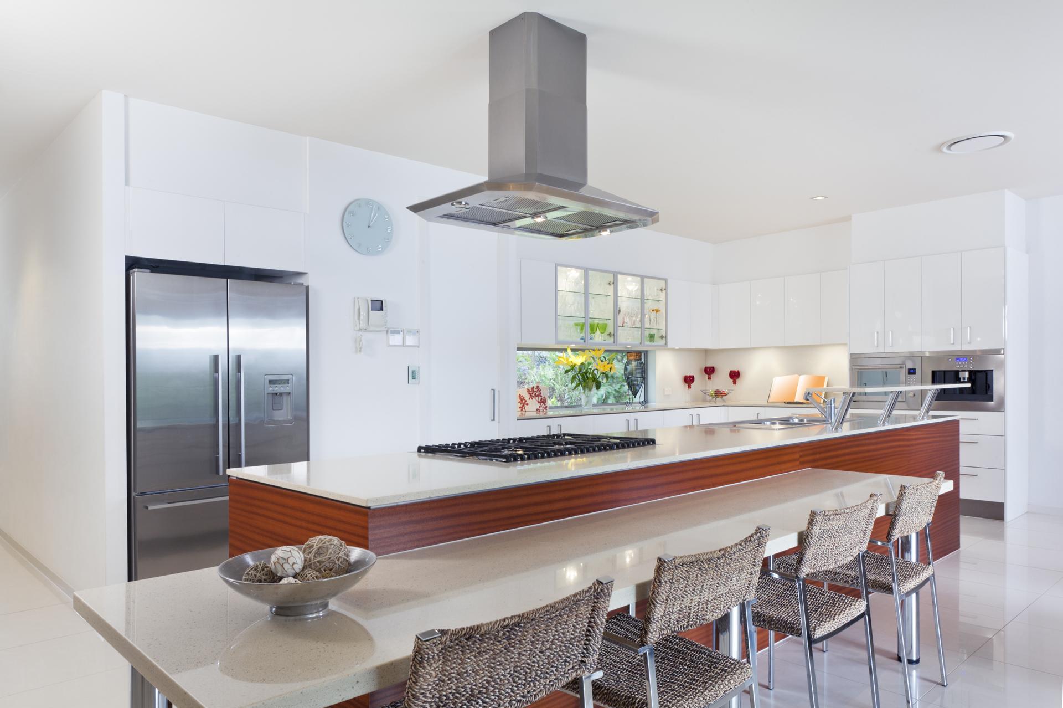
All fields with an asterisk (*) are mandatory.
Invalid email address.
The security code entered does not match.
Bedrooms: 3
Baths: 2+1
FEETSQ:1890
$849,900
Bedrooms: 3
Baths: 2+1
FEETSQ:1890
House
Listing # 202408711
Check out this terrifically priced and beautifully designed Hearth Homes raised bungalow, with a ...
Bedrooms: 3
Baths: 2
FEETSQ:1134
$189,900
Bedrooms: 3
Baths: 2
FEETSQ:1134
House
Listing # 202408933
Nestled in a tranquil Riverbend neighbourhood, this charming mobile home offers the perfect blend of...
Bedrooms: 4
Baths: 2
FEETSQ:1152
$199,900
Bedrooms: 4
Baths: 2
FEETSQ:1152
House
Listing # 202408983
** ASSUMABLE MORTGAGE AT RATE 4.60 ( Conditions Apply ) ** POSITIVE CASH FLOWING PROPERTY!!! Welcome...
Bedrooms: 3
Baths: 2
FEETSQ:1216
$314,900
Bedrooms: 3
Baths: 2
FEETSQ:1216
Condo
Listing # 202405353
Sanford Meadowbrook Villas! 15 Minutes west of Kenaston Common! Come see this 1216 sq ft 3 bedroom ...
Bedrooms: 3
Baths: 1
FEETSQ:1212
$349,900
Bedrooms: 3
Baths: 1
FEETSQ:1212
House
Listing # 202408651
S/S April 25th Offers Reviewed May 1st at 2pm. Welcome Home! Impeccably maintained and thoughtfully ...
Bedrooms: 3
Baths: 1
FEETSQ:1232
$419,900
Bedrooms: 3
Baths: 1
FEETSQ:1232
House
Listing # 202409022
SS 4/28. Discover tranquility in this 1200 sq ft country home nestled on a beautiful 5-acre parcel ...
Bedrooms: 5
Baths: 3+1
FEETSQ:2114
$669,900
Bedrooms: 5
Baths: 3+1
FEETSQ:2114
House
Listing # 202408579
SS April 25, Offers May 1. Welcome to this beautiful custom built home. Stunning 2114 sf family home...
Bedrooms: 2
Baths: 1
FEETSQ:810
$239,900
Bedrooms: 2
Baths: 1
FEETSQ:810
House
Listing # 202408717
SS April 24th. Offers May 1st. This charming 2-bedroom, 1-bathroom house offers a perfect blend of ...
Bedrooms: 2
Baths: 1
FEETSQ:1049
$359,900
Bedrooms: 2
Baths: 1
FEETSQ:1049
House
Listing # 202408824
SS 4/26, OTP 5/1. Welcome to 465 Willis Rd, where country charm meets suburban convenience on 2 ...
Bedrooms: 4
Baths: 2
FEETSQ:919
$379,900
Bedrooms: 4
Baths: 2
FEETSQ:919
House
Listing # 202408878
S/S 3pm April 25th OTP April 30th@1pm. Welcome Home! This ultra charming and well maintained ...
Bedrooms: 2
Baths: 2
FEETSQ:1600
$384,900
Bedrooms: 2
Baths: 2
FEETSQ:1600
Condo
Listing # 202408689
Showings start April 25, offers April 30th at 4pm. Walking distance to The Park, shopping, coffee ...
Bedrooms: 3
Baths: 2+1
FEETSQ:1926
$569,900
Bedrooms: 3
Baths: 2+1
FEETSQ:1926
House
Listing # 202408818
SS now. Offers to be presented on 30 April by 6 pm. Open House - 1-3pm, 20-21 April.Welcome to 22 ...
Bedrooms: 5
Baths: 3
FEETSQ:1440
$574,900
Bedrooms: 5
Baths: 3
FEETSQ:1440
House
Listing # 202408653
S/S April 25th OTP May 1st Wow! Welcome to your dream home in the heart of a welcoming and ...
Bedrooms: 4
Baths: 2+1
FEETSQ:1840
$599,000
Bedrooms: 4
Baths: 2+1
FEETSQ:1840
House
Listing # 202408909
Riverfront on Kingston Crescent! Spacious character home located at the apex of the Crescent on a ...
Bedrooms: 5
Baths: 3
FEETSQ:1903
$624,900
Bedrooms: 5
Baths: 3
FEETSQ:1903
House
Listing # 202408791
S/S April 25th. Offers Reviewed April 30th. Open House Sunday, April 28th 1-3pm Nestled just minutes...
Bedrooms: 3
Baths: 2
FEETSQ:1100
$164,900
Bedrooms: 3
Baths: 2
FEETSQ:1100
House
Listing # 202408786
Point Douglas.$1990 total income per month. Two bedroom main floor has been tastefully painted in ...
Bedrooms: 2
Baths: 1
FEETSQ:875
$244,900
Bedrooms: 2
Baths: 1
FEETSQ:875
Condo
Listing # 202408312
S/S Now, OTP as rec'd. Welcome to 409-369 Stradbrook Ave! Walk into one of Osborne Village’s most ...
Bedrooms: 4
Baths: 2
FEETSQ:1090
$399,900
Bedrooms: 4
Baths: 2
FEETSQ:1090
House
Listing # 202408114
S/S Thurs. April 25, offers presented Tues. April 30 after 6:00 pm. Welcome to your new home nestled...
Bedrooms: 4
Baths: 2+1
FEETSQ:1368
$499,900
Bedrooms: 4
Baths: 2+1
FEETSQ:1368
House
Listing # 202408565
S/S Wed April 24. OTP April 29. This stunning two storey home is situated in the family ...
Bedrooms: 3
Baths: 2+1
FEETSQ:1893
$539,900
Bedrooms: 3
Baths: 2+1
FEETSQ:1893
House
Listing # 202408115
OH SUN 12:30-2:00 pm / Showings April 22-28th, Offers: April 30th | Welcome home! Experience the ...
Bedrooms: 4
Baths: 3
FEETSQ:1755
$669,900
Bedrooms: 4
Baths: 3
FEETSQ:1755
House
Listing # 202408681
Welcome to 112 Appleyard Bay located in Stonewall, small town living while only being 30 minutes ...
Bedrooms: 5
Baths: 3+1
FEETSQ:2645
$739,900
Bedrooms: 5
Baths: 3+1
FEETSQ:2645
House
Listing # 202408789
Showings start Thursday, April 25. Enjoy living in Bridgwater Forest and all it has to offer. This 2...
Bedrooms: 3
Baths: 2
FEETSQ:1168
$359,900
Bedrooms: 3
Baths: 2
FEETSQ:1168
House
Listing # 202408618
S/S Monday, April 22. Offers Monday, April 29. Welcome to this beautiful, well maintained bungalow ...
Bedrooms: 3
Baths: 2
FEETSQ:1194
$397,900
Bedrooms: 3
Baths: 2
FEETSQ:1194
House
Listing # 202408069
Affordable 3 bedroom, 2 bathroom home in the brand new Prairie Hearth Developments! Phase 1 of this ...
Copyright© 2024 Jumptools® Inc. Real Estate Websites for Agents and Brokers
