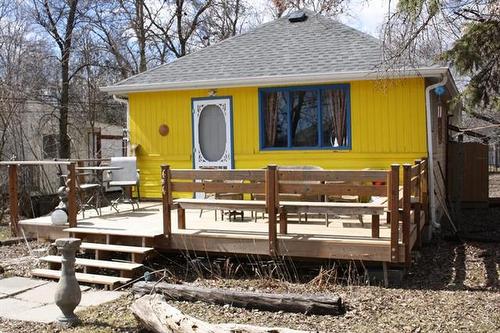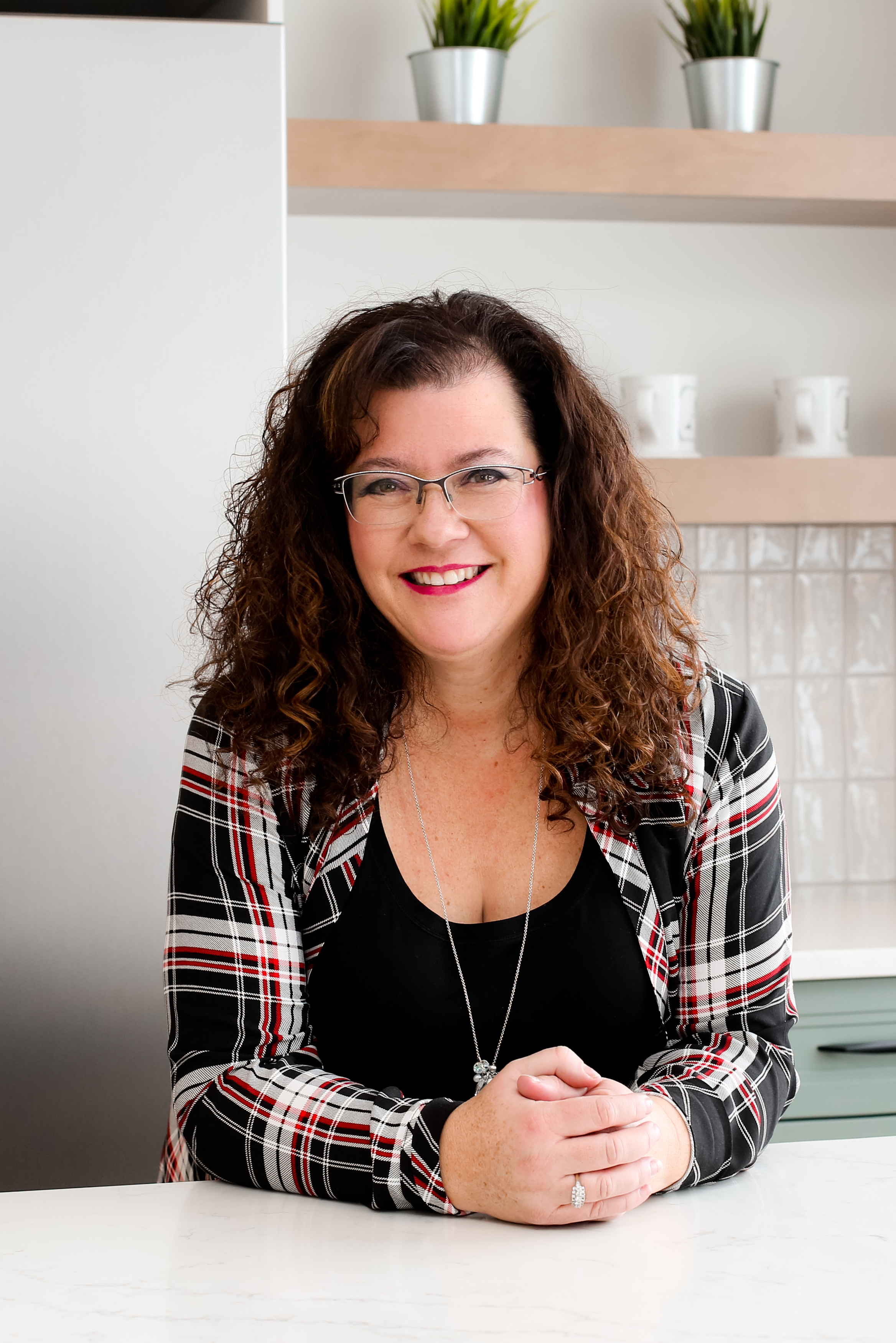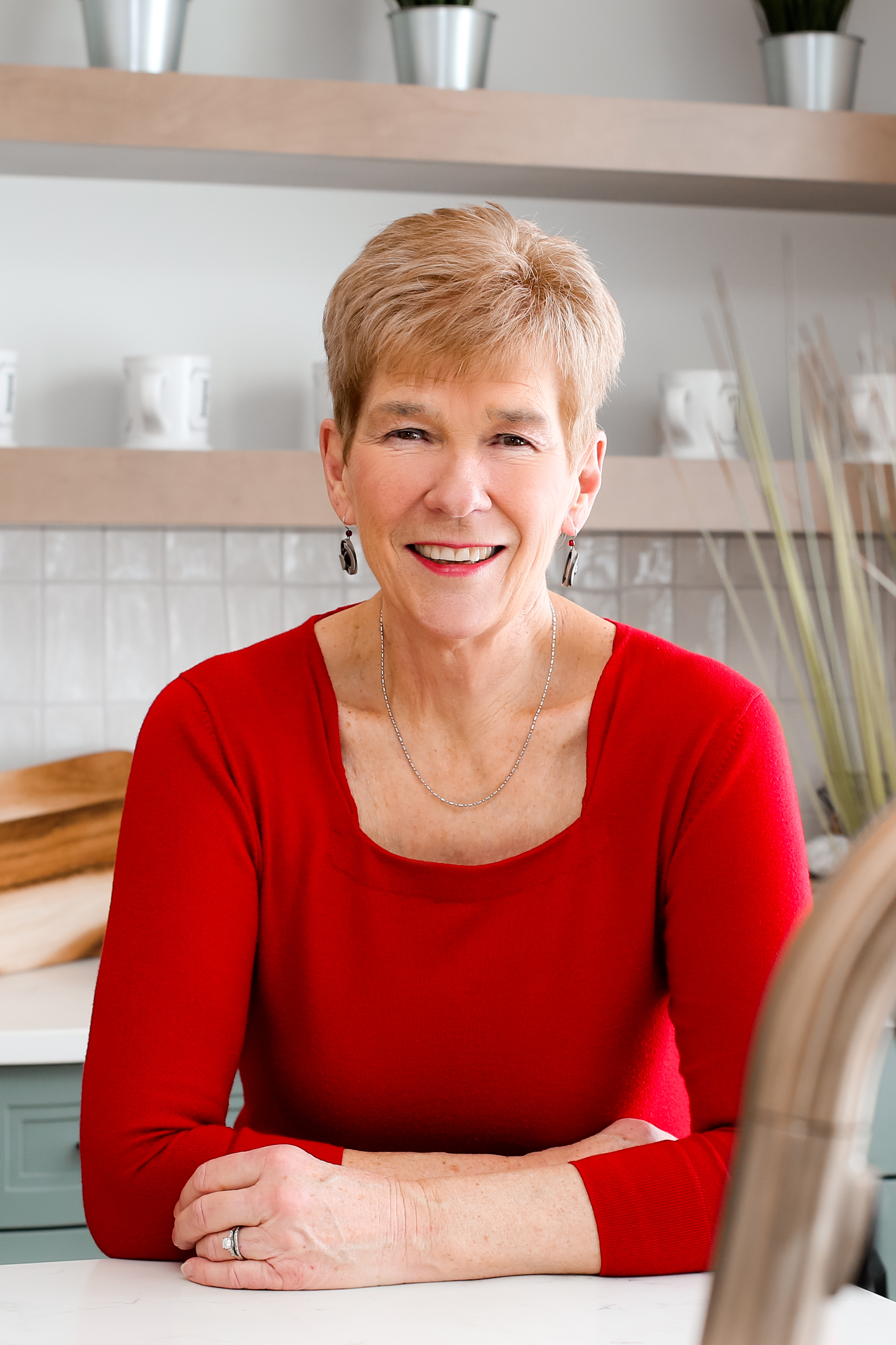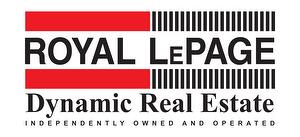



Jim Muir, Sales Representative/Associate Broker




Jim Muir, Sales Representative/Associate Broker

Phone: 204.989.5000

Phone: 204.989.5000

3 -
1450
CORYDON
AVENUE
Winnipeg,
MB
R3N 0J3
| Neighbourhood: | Loni Beach |
| Building Style: | Bungalow |
| Lot Frontage: | 50 Feet |
| Lot Depth: | 200 Feet |
| Floor Space (approx): | 800 Square Feet |
| Bedrooms: | 2 |
| Bathrooms (Total): | 0+1 |
| Bathrooms (Partial): | 1 |
| Age Desc: | Older |
| Area: | R26 - R26 |
| Basement: | Crawl space |
| Construction Type: | Wood Frame |
| Direction: | E |
| Exterior: | Wood Siding |
| Features: | Deck |
| Flooring: | Wood |
| Foundation: | Block |
| Goods Included: | [] , Blinds , Microwave , Refrigerator , Storage Shed , Stove , Window Coverings |
| Heating: | Baseboard |
| Heating Fuel: | Electric |
| Occupancy: | Owner |
| Parking: | Front Drive Access |
| Property Type: | Residential |
| Rental Equipment: | None |
| Roof Type: | Shingle |
| Sewer: | Municipal/Community |
| Shape: | Normal |
| Site Influences: | Flat Site , Lake View , Landscaped deck , Not Fenced , No Back Lane , No Through Road , Other/remarks , View |
| Street Type: | Avenue |
| Style: | Bungalow |
| Title: | Freehold |
| Type: | Single Family Detached |
| Use: | Seasonal |
| Water: | Cooperative Well |